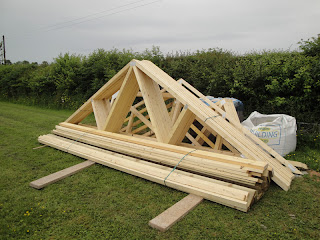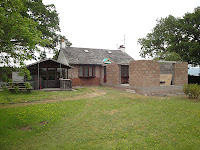Thursday, 27 June 2013
Going up in the world
The scaffolding was installed today and the roof trusses arrived some two weeks earlier than expected.
Next week it'll all start getting serious with the south-facing roof slates coming off, breaking in to the existing lounge and dismantling the two old chimneys all on the agenda.
Wednesday, 26 June 2013
Walls finished
The walls were finished yesterday, apart from some detail that can't be finalised until the roof trusses are available and the existing cottage roof has been modified.
I flew over the site and took a couple of pictures from about 1000ft above ground. They're not particularly good so I think I need to take a proper cameraman with me next time, so I can concentrate on flying!
We're now waiting for the scaffolding to arrive, hopefully this week, so the builders can get started on stripping the existing roof in preparation for arrival of the new roof trusses.
I flew over the site and took a couple of pictures from about 1000ft above ground. They're not particularly good so I think I need to take a proper cameraman with me next time, so I can concentrate on flying!
We're now waiting for the scaffolding to arrive, hopefully this week, so the builders can get started on stripping the existing roof in preparation for arrival of the new roof trusses.
Saturday, 22 June 2013
Building the walls
Yesterday the inner walls were completed and lintels installed above the door and window openings. A start was made on the outer walls. The foam insulation in the cavity can be clearly seen.
This morning the local craftsman who will make the windows and doors was on site to measure up and discuss options. Yet another set of decisions to be made! The outer walls should be finished early next week.
 |
| A room with a view! Looking south through the lounge picture window |
This morning the local craftsman who will make the windows and doors was on site to measure up and discuss options. Yet another set of decisions to be made! The outer walls should be finished early next week.
Thursday, 20 June 2013
More concrete
Following another building regulations inspection the hardcore fill was completed early this week and the concrete base laid. We then had to wait until the concrete had dried before work could start again.
Yesterday the damp course was installed and the internal walls were built up to about 5ft in height.
The weather continues to cooperate, so we are hopeful of having the walls fully built by the end of the week. Meanwhile, I've been researching LED lighting, en-suite fittings, multi-fuel stoves and how to build a home cinema into the new lounge.
The weather continues to cooperate, so we are hopeful of having the walls fully built by the end of the week. Meanwhile, I've been researching LED lighting, en-suite fittings, multi-fuel stoves and how to build a home cinema into the new lounge.
Wednesday, 12 June 2013
35 tons...
... of hardcore were needed to fill the floor area of the extension to get it up to the right height for the concrete base. Now that the base is flat apart from a small area under the en-suite, which will be filled after the foul water piping has been installed, it becomes apparent just how large the extension is! It took two days and seven deliveries of hardcore to fill the hole.
In other news, the roof trusses have been measured up, designed and sent to production. I've also had meetings to discuss foul and rain water drainage requirements. The next couple of days will see various tidy-up work in preparation for building the walls up next week.
In other news, the roof trusses have been measured up, designed and sent to production. I've also had meetings to discuss foul and rain water drainage requirements. The next couple of days will see various tidy-up work in preparation for building the walls up next week.
Tuesday, 11 June 2013
Up to damp course (nearly)
Yesterday was a long day for the bricklayer. The inner walls are now up to damp course and the outer walls not far behind. The beginning of the openings for the front door and French windows can be seen. Standard bricks can be seen in the area that will remain visible after the wall rendering is applied. The remainder of the walls will be done in blocks.
The way the land drops away in the SE corner is now very apparent in the left hand picture. Landscaping that area could be interesting!
The way the land drops away in the SE corner is now very apparent in the left hand picture. Landscaping that area could be interesting!
Thursday, 6 June 2013
Foundations laid
The concrete mixer turned up at 08:00 today and by 09:00 the foundations were laid. We had to wait for a delivery so in the meantime the builders removed the old rendering from the front. Pennine View looks a bit bedraggled at the moment!
The rose bushes seem to have perked up after their traumatic move yesterday. I also managed to lay the new cable duct to my amateur radio antennas.
No more work planned for this week - we're waiting for the foundations to set. I am starting to think about the layout for the new en-suite and tomorrow I'm meeting the electrician, so the project isn't entirely idle.
The rose bushes seem to have perked up after their traumatic move yesterday. I also managed to lay the new cable duct to my amateur radio antennas.
No more work planned for this week - we're waiting for the foundations to set. I am starting to think about the layout for the new en-suite and tomorrow I'm meeting the electrician, so the project isn't entirely idle.
Wednesday, 5 June 2013
Making a mess
Today was a messy day.
The top soil around the extension was removed, resulting in a huge pile of earth that should come in handy for something one day. The remnants of the old patio were dug out and broken up for hardcore.
Next the foundations were dug out, Fortunately my neighbour has an area in one of his fields where the clay and rocks could be dumped, so no need to transport this off site.
Two trenches were dug. One to the septic tank for the new en-suite and another to take the relocated telephone line and cables to my amateur radio antennas.
We also had to move two elderly rose bushes to their new home south of the extension. They wilted a bit but I'm hoping they'll recover if I feed them lots of water.
The concrete for the foundations arrives at 08:00 tomorrow!
The top soil around the extension was removed, resulting in a huge pile of earth that should come in handy for something one day. The remnants of the old patio were dug out and broken up for hardcore.
Next the foundations were dug out, Fortunately my neighbour has an area in one of his fields where the clay and rocks could be dumped, so no need to transport this off site.
Two trenches were dug. One to the septic tank for the new en-suite and another to take the relocated telephone line and cables to my amateur radio antennas.
We also had to move two elderly rose bushes to their new home south of the extension. They wilted a bit but I'm hoping they'll recover if I feed them lots of water.
The concrete for the foundations arrives at 08:00 tomorrow!
Tuesday, 4 June 2013
And we're off!
The builders arrived first thing this morning and set to, demolishing the jerry-built front porch.
That took all of two hours. Then they removed the old patio, ready for the foundations to be dug tomorrow. This turned out to be a bit more of a challenge, with several generations of concrete and stonework to break up and barrow away!
They also erected a very deluxe loo-with-a-view and plumbed it into the septic tank.
Not a bad 1st day's work at all. Tomorrow the foundations should be dug out.
That took all of two hours. Then they removed the old patio, ready for the foundations to be dug tomorrow. This turned out to be a bit more of a challenge, with several generations of concrete and stonework to break up and barrow away!
They also erected a very deluxe loo-with-a-view and plumbed it into the septic tank.
Not a bad 1st day's work at all. Tomorrow the foundations should be dug out.

































